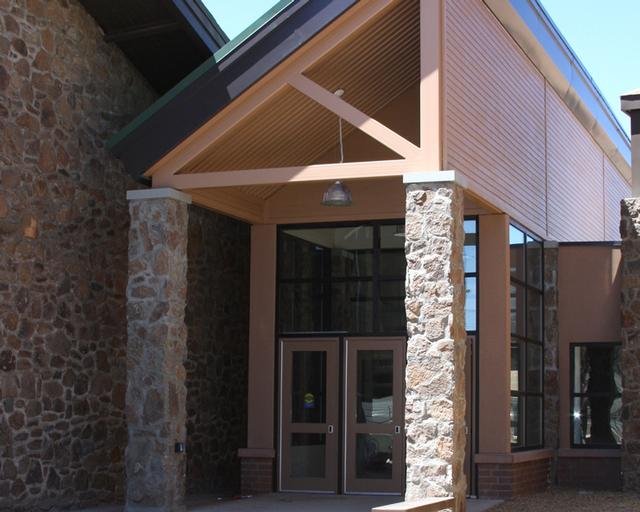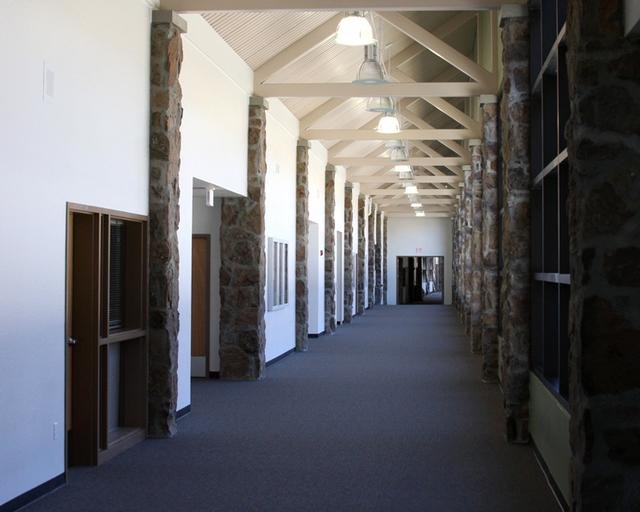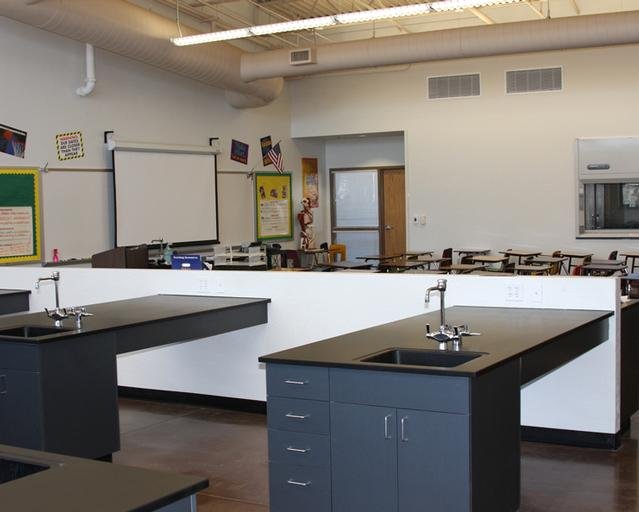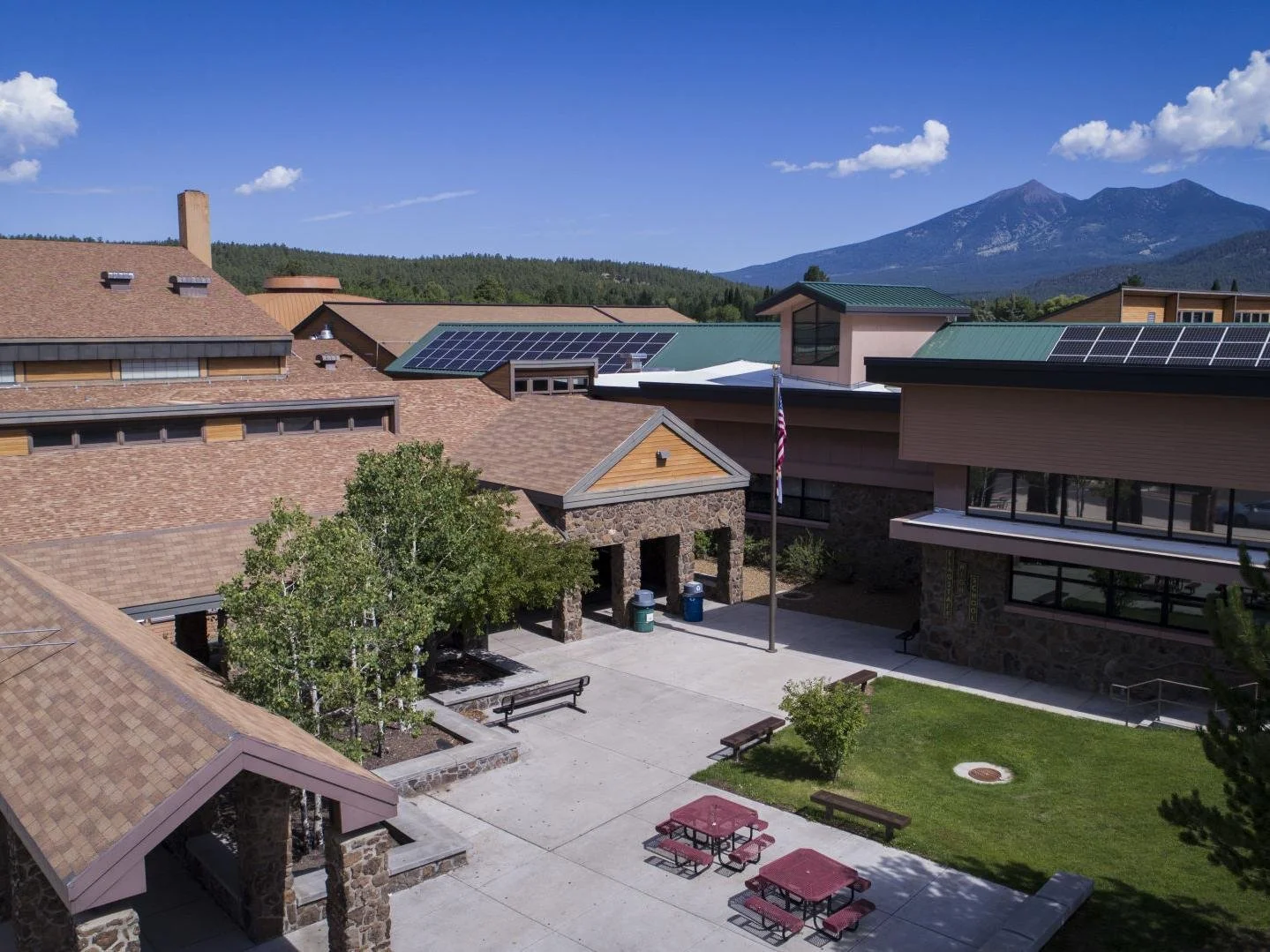Flagstaff High School
Location: Flagstaff, AZ
Client: City of Flagstaff
Duration: 14 months
Contract Value: $4.5 million
Flagstaff High School, a 260,000-square-foot campus originally built in the 1940s, required extensive upgrades to modernize its facilities while addressing decades of additions and remodels. Our construction team worked to transform the sprawling complex into a cohesive, student-friendly environment that met the needs of the client’s bond-funded budget.
The project began with the rehabilitation of athletic facilities, prioritizing safety and functionality. Outdated locker rooms were gutted and rebuilt with vandal-resistant finishes, while centralized office spaces were added to enhance security and control.
In the second phase, a major design challenge was resolved by demolishing one wing of the campus and constructing a new central spine that connected three primary areas of the school. This highly visible, student-friendly space features a linear gallery that supports a photovoltaic array to significantly reduce energy usage. The gallery links a new 300-seat mini-auditorium, two state-of-the-art science lab/lecture rooms, and a remodeled 600-seat student common area.
Additional upgrades included a new kitchen and food court-style serving area with eight food venues, providing a modern and inviting dining experience. A new north commons area, constructed within the historic school building, restored the original native stone wall construction and created space for vending, small classes, and performances.
This renovation showcases a thoughtful balance of historic preservation, modern design, and sustainable practices, resulting in a vibrant and functional campus for students and staff.






