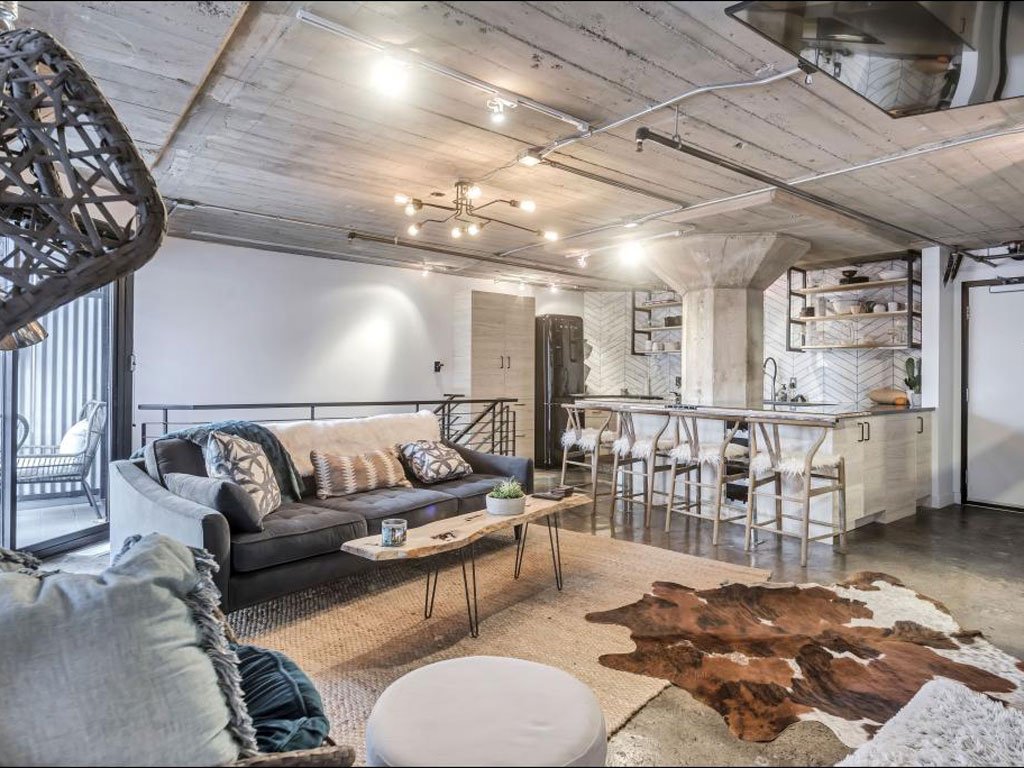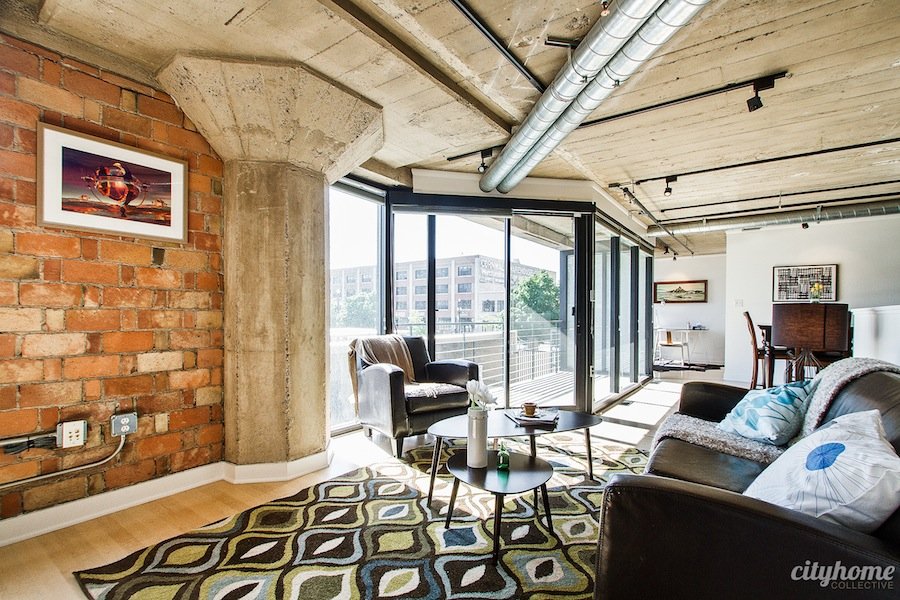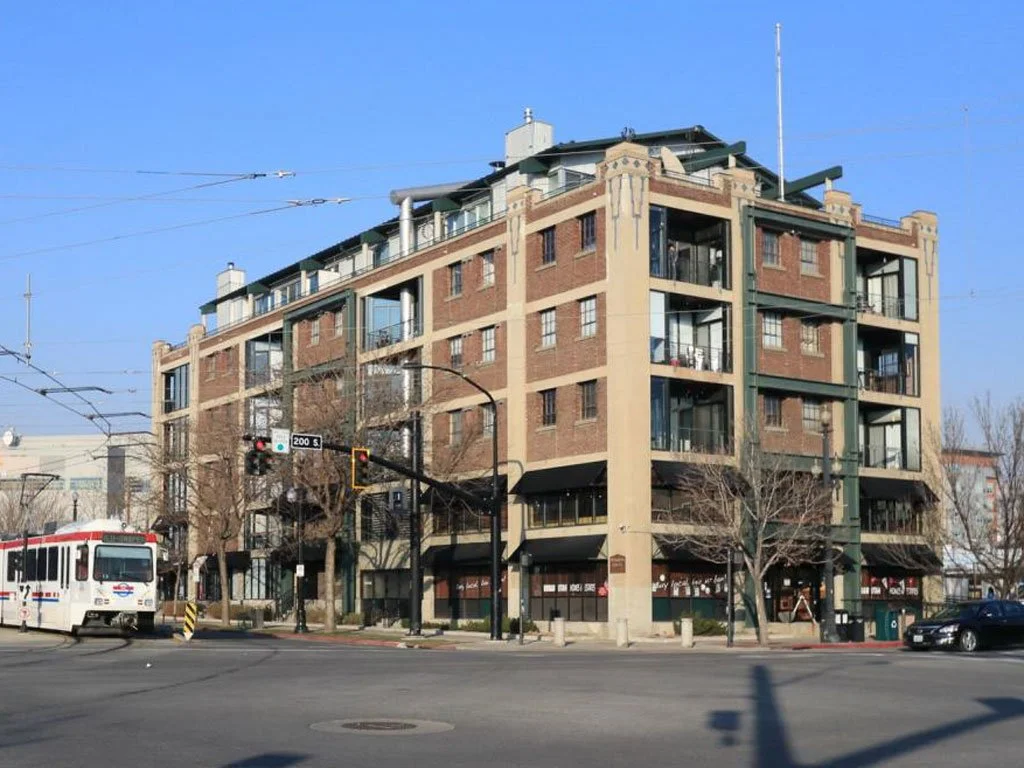Dakota Lofts
Location: Salt Lake City, UT
Client: West Side Stamp Development
Duration: 18 months
Contract Value: $5 million
Formerly known as the Salt Lake Stamp Building, this five-story concrete frame was converted into loft/warehouse style condominiums. The vanities and kitchens feature cast-in-place concrete countertops designed and built by our firm. A seismic retrofit was completed along with a two story concrete parking structure. With the addition of the penthouse on the rood, this building adds to the beauty and revival of the west side of downtown Salt Lake City.




